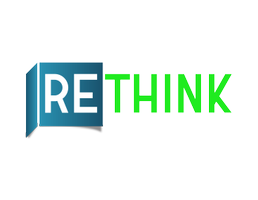For more information regarding the value of a property, please contact us for a free consultation.
Key Details
Property Type Single Family Home
Sub Type Single Family Residence
Listing Status Sold
Purchase Type For Sale
Square Footage 2,172 sqft
Price per Sqft $195
Subdivision Country Place
MLS Listing ID 6200505
Sold Date 03/31/21
Style Ranch
Bedrooms 3
HOA Y/N No
Year Built 1987
Annual Tax Amount $1,797
Tax Year 2020
Lot Size 10,549 Sqft
Acres 0.24
Property Sub-Type Single Family Residence
Source Arizona Regional Multiple Listing Service (ARMLS)
Property Description
LOCATION, LOCATION, LOCATION! This beautiful house is located in a private Cul-De-Sac in North phoenix. Close to shopping, the 101, 51 and I-17. French doors off great rm. brick fireplace, LRG MSTR BR w/exit off Bath. Large eat-in kitchen, extra large covered patio with pebble tech pool w/boulder water feature. This house also features a built on 850 sqft. guest house/apartment/Mother-In-Law that has great potential for extra income!! All separate utilities, entry, kitchen and laundry area (refrigerator does not convey in guest house). The yard is awesome & has loads of room to play. RV area separated from yard w/block fence. Some furnishings available outside of escrow. *The listing Agent is related to the Sellers and is a licensed Realtor in the State of Arizona*See Privt Rmks
Location
State AZ
County Maricopa
Community Country Place
Direction **Property DOES NOT back up to 7th Street. Please contact listing agent Jennifer Gregory at 480-747-2557. All offers should be emailed to: jennifer@ilovepinetop.com
Rooms
Other Rooms Guest Qtrs-Sep Entrn, Great Room
Guest Accommodations 850.0
Master Bedroom Not split
Den/Bedroom Plus 3
Separate Den/Office N
Interior
Interior Features High Speed Internet, Double Vanity, Eat-in Kitchen, Breakfast Bar, Furnished(See Rmrks), No Interior Steps, Vaulted Ceiling(s), Kitchen Island, Pantry, Full Bth Master Bdrm, Laminate Counters
Heating Electric
Cooling Ceiling Fan(s)
Flooring Carpet, Tile
Fireplaces Type 1 Fireplace
Fireplace Yes
Window Features Solar Screens,Dual Pane
Appliance Electric Cooktop
SPA None
Exterior
Exterior Feature Private Street(s), Private Yard
Parking Features RV Access/Parking, Garage Door Opener, Direct Access, Attch'd Gar Cabinets
Garage Spaces 2.0
Garage Description 2.0
Fence Block
Pool Private
Community Features Near Bus Stop
Roof Type Composition
Accessibility Zero-Grade Entry, Mltpl Entries/Exits, Bath Grab Bars
Porch Covered Patio(s), Patio
Private Pool Yes
Building
Lot Description Desert Back, Desert Front, Cul-De-Sac, Gravel/Stone Front, Grass Back, Auto Timer H2O Front, Auto Timer H2O Back
Story 1
Builder Name Continental Homes
Sewer Public Sewer
Water City Water
Architectural Style Ranch
Structure Type Private Street(s),Private Yard
New Construction No
Schools
Elementary Schools Eagle Ridge Elementary School
Middle Schools Explorer Middle School
High Schools Paradise Valley High School
School District Paradise Valley Unified District
Others
HOA Fee Include No Fees
Senior Community No
Tax ID 213-25-152
Ownership Fee Simple
Acceptable Financing Cash, Conventional, VA Loan
Horse Property N
Listing Terms Cash, Conventional, VA Loan
Financing Conventional
Special Listing Condition Owner/Agent
Read Less Info
Want to know what your home might be worth? Contact us for a FREE valuation!

Our team is ready to help you sell your home for the highest possible price ASAP

Copyright 2025 Arizona Regional Multiple Listing Service, Inc. All rights reserved.
Bought with RETHINK Real Estate
Get More Information
Quick Search
- Peoria, AZ
- Glendale, AZ
- Phoenix, AZ
- Scottsdale, AZ
- Surprise, AZ
- Sun City, AZ
- Sun City West, AZ
- Sun City Grand, Surprise, AZ
- Cave Creek, AZ
- Gilbert, AZ
- Mesa, AZ
- Chandler, AZ
- Buckeye, AZ
- Goodyear, AZ
- Queen Creek, AZ
- Tempe, AZ
- Paradise Valley, AZ
- Ahwatukee Foothills, Phoenix, AZ
- Avondale, AZ
- Tolleson, AZ
- El Mirage, AZ



