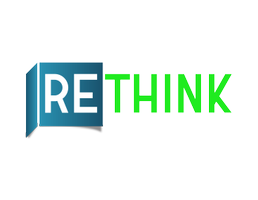OPEN HOUSE
Sat Jun 07, 10:00am - 1:00pm
UPDATED:
Key Details
Property Type Single Family Home
Sub Type Single Family Residence
Listing Status Active
Purchase Type For Sale
Square Footage 3,783 sqft
Price per Sqft $350
Subdivision Sunset Strip
MLS Listing ID 6868008
Style Ranch
Bedrooms 5
HOA Y/N No
Year Built 1980
Annual Tax Amount $9,032
Tax Year 2024
Lot Size 0.406 Acres
Acres 0.41
Property Sub-Type Single Family Residence
Source Arizona Regional Multiple Listing Service (ARMLS)
Property Description
Location
State AZ
County Maricopa
Community Sunset Strip
Direction From Bethany Home and 12th St go South to Montebello East to 13th and South to home on East side of St.
Rooms
Other Rooms Guest Qtrs-Sep Entrn, Loft
Guest Accommodations 445.0
Master Bedroom Split
Den/Bedroom Plus 7
Separate Den/Office Y
Interior
Interior Features High Speed Internet, Granite Counters, Eat-in Kitchen, Breakfast Bar, Kitchen Island, Full Bth Master Bdrm, Separate Shwr & Tub
Heating Natural Gas
Cooling Central Air, Ceiling Fan(s), Programmable Thmstat
Flooring Carpet, Tile, Wood
Fireplaces Type 1 Fireplace, Two Way Fireplace, Family Room
Fireplace Yes
Window Features Dual Pane
Appliance Built-In Gas Oven
SPA None
Laundry Engy Star (See Rmks)
Exterior
Exterior Feature Storage, Separate Guest House
Parking Features Garage Door Opener, Attch'd Gar Cabinets, Separate Strge Area
Garage Spaces 4.0
Garage Description 4.0
Fence Block
Pool Diving Pool, Fenced, Private
Roof Type Composition
Porch Covered Patio(s), Patio
Private Pool Yes
Building
Lot Description Grass Front, Grass Back, Auto Timer H2O Front, Auto Timer H2O Back
Story 2
Builder Name unknown
Sewer Sewer in & Cnctd, Public Sewer
Water City Water
Architectural Style Ranch
Structure Type Storage, Separate Guest House
New Construction No
Schools
Elementary Schools Madison Traditional Academy
Middle Schools Madison #1 Elementary School
High Schools North High School
School District Phoenix Union High School District
Others
HOA Fee Include No Fees
Senior Community No
Tax ID 162-03-036
Ownership Fee Simple
Acceptable Financing Cash, Conventional, FHA, VA Loan
Horse Property N
Listing Terms Cash, Conventional, FHA, VA Loan

Copyright 2025 Arizona Regional Multiple Listing Service, Inc. All rights reserved.
Get More Information
Quick Search
- Peoria, AZ
- Glendale, AZ
- Phoenix, AZ
- Scottsdale, AZ
- Surprise, AZ
- Sun City, AZ
- Sun City West, AZ
- Sun City Grand, Surprise, AZ
- Cave Creek, AZ
- Gilbert, AZ
- Mesa, AZ
- Chandler, AZ
- Buckeye, AZ
- Goodyear, AZ
- Queen Creek, AZ
- Tempe, AZ
- Paradise Valley, AZ
- Ahwatukee Foothills, Phoenix, AZ
- Avondale, AZ
- Tolleson, AZ
- El Mirage, AZ



