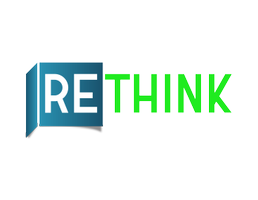OPEN HOUSE
Sat May 10, 10:00am - 2:00pm
Sat May 17, 10:00am - 2:00pm
UPDATED:
Key Details
Property Type Single Family Home
Sub Type Single Family Residence
Listing Status Active
Purchase Type For Sale
Square Footage 3,177 sqft
Price per Sqft $456
Subdivision Ventura Ranch
MLS Listing ID 6860033
Style Contemporary
Bedrooms 3
HOA Fees $480/ann
HOA Y/N Yes
Originating Board Arizona Regional Multiple Listing Service (ARMLS)
Year Built 2020
Annual Tax Amount $5,157
Tax Year 2024
Lot Size 2.020 Acres
Acres 2.02
Property Sub-Type Single Family Residence
Property Description
Elegant Rural Living with a Sophisticated Modern Flair
Experience the perfect blend of luxury, comfort, and natural beauty in this stunning 3,177 sq. ft. Contemporary Ranch home in prestigious Ventura Ranch. Built-in 2020, this custom-designed home sits on over 2 fully fenced acres, offering breathtaking mountain and prairie views alongside modern conveniences and superior craftsmanship. Designed for both style and function, the thoughtfully configured open-concept floor plan features a spacious great room that flows seamlessly into a chef's kitchen, complete with KitchenAid Café appliances, an abundance of cabinetry (the equivalent of three kitchens!), and an oversized island perfect for entertaining.
This exceptional home offers three ensuite bedrooms plus an office, ensuring privacy and comfort for every resident. Pella windows and doors throughout the home provide abundant natural light while enhancing energy efficiency. Outside, the expansive outdoor living spaces are designed for gathering and relaxation, featuring a fully equipped outdoor kitchen, built-in BBQ, fireplace, and multiple seating areas. The beautifully landscaped grounds include numerous trees, pavers, a water feature in the front yard, artificial turf, Greenhouse and raised gardening beds, an outdoor shower, hot tub ready off the Primary suite, and a solar-powered gated entry, with pre-approved landscape plans for additional plantings.
In addition to its stunning design and features, this property offers a high-capacity well and a backup generator for continuous power. The community is equipped with underground APS electrical lines and high-speed underground fiber optic internet provided by MT.
Enjoy the best of four mild seasons, where you can fully embrace the beauty of nature while remaining close to modern amenities. This home is the perfect retreat for those seeking serene, upscale rural living with the convenience of city access nearby.
Location
State AZ
County Yavapai
Community Ventura Ranch
Direction HWY 89A to left or Right on Coyote Springs, Right on Pronghorn Lane, Left on Ventura Way, Right on Desert Winds Way to home at end of street on the Right. There is a sign in front.
Rooms
Other Rooms Great Room
Master Bedroom Split
Den/Bedroom Plus 4
Separate Den/Office Y
Interior
Interior Features Breakfast Bar, 9+ Flat Ceilings, No Interior Steps, Vaulted Ceiling(s), Kitchen Island, Double Vanity, Full Bth Master Bdrm, Separate Shwr & Tub, High Speed Internet, Granite Counters
Heating Mini Split, Ceiling, Propane
Cooling Central Air, Ceiling Fan(s), Mini Split, Programmable Thmstat
Flooring Laminate
Fireplaces Type 1 Fireplace, Exterior Fireplace, Living Room, Gas
Fireplace Yes
Window Features Dual Pane,Vinyl Frame
SPA None
Laundry Engy Star (See Rmks)
Exterior
Exterior Feature Private Street(s), Built-in Barbecue, RV Hookup
Parking Features Garage Door Opener, Extended Length Garage, Direct Access, Rear Vehicle Entry
Garage Spaces 3.0
Garage Description 3.0
Fence Wire
Pool None
Utilities Available Propane
View City Lights, Mountain(s)
Roof Type Composition
Accessibility Zero-Grade Entry
Porch Covered Patio(s), Patio
Private Pool No
Building
Lot Description Sprinklers In Rear, Sprinklers In Front, Corner Lot, Desert Back, Desert Front, Gravel/Stone Front, Gravel/Stone Back, Synthetic Grass Frnt, Synthetic Grass Back, Auto Timer H2O Front, Auto Timer H2O Back
Story 1
Builder Name Seller
Sewer Private Sewer
Water Private Well
Architectural Style Contemporary
Structure Type Private Street(s),Built-in Barbecue,RV Hookup
New Construction No
Schools
Elementary Schools Humboldt Elementary School
Middle Schools Bradshaw Mountain Middle School
School District Humboldt Unified District
Others
HOA Name Tri-City Mgmt Srv
HOA Fee Include Maintenance Grounds,Street Maint
Senior Community No
Tax ID 401-01-232-r
Ownership Fee Simple
Acceptable Financing Cash, Conventional, 1031 Exchange, FHA, VA Loan
Horse Property Y
Listing Terms Cash, Conventional, 1031 Exchange, FHA, VA Loan
Virtual Tour https://tourfactorynaz.com/10575-Desert-Winds-Wy/idx

Copyright 2025 Arizona Regional Multiple Listing Service, Inc. All rights reserved.
Get More Information
Quick Search
- Peoria, AZ
- Glendale, AZ
- Phoenix, AZ
- Scottsdale, AZ
- Surprise, AZ
- Sun City, AZ
- Sun City West, AZ
- Sun City Grand, Surprise, AZ
- Cave Creek, AZ
- Gilbert, AZ
- Mesa, AZ
- Chandler, AZ
- Buckeye, AZ
- Goodyear, AZ
- Queen Creek, AZ
- Tempe, AZ
- Paradise Valley, AZ
- Ahwatukee Foothills, Phoenix, AZ
- Avondale, AZ
- Tolleson, AZ
- El Mirage, AZ



